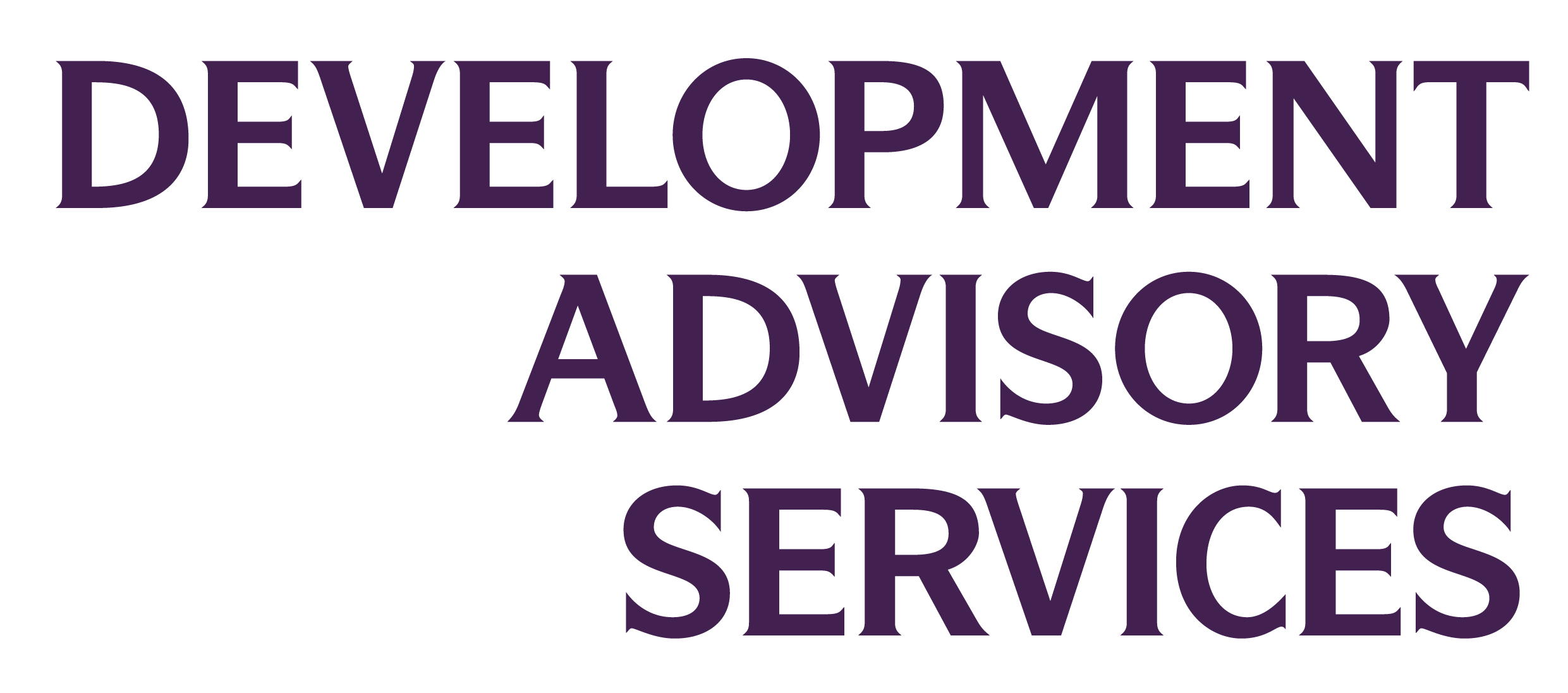Redoubt Ridge
Flat Bush / RESIDENTIAL / 5.9 HECTARES / $106m / 172 town houses / 2012 - 2015
The Redoubt Ridge development consists of 172 freestanding town houses, delivered over 2 stages. The overall master plan designed by Reset with support and input from Jasmax and led by DASL is an ideal example of an affordable housing project based on a high quality master plan with green spaces and a high attention to detail. Good quality urban design standards were implemented that utilise the key ingredients of passive surveillance, north or west facing outdoor areas, good linkage between indoor and outdoor living areas and clearly identified entries. From past experience with high density special attention was made with regard to visual and acoustic privacy. All homes have 2.5 car parks with an additional 0.5 on street for visitors.



